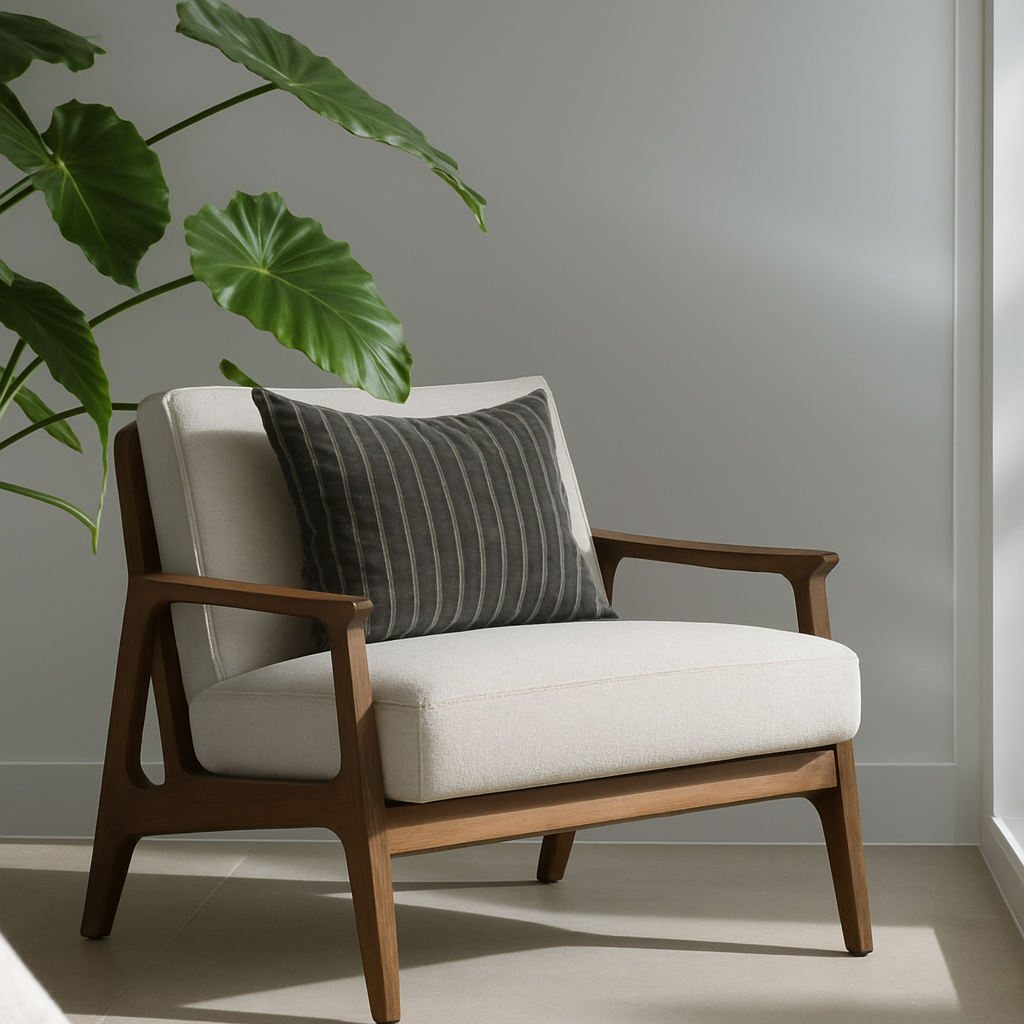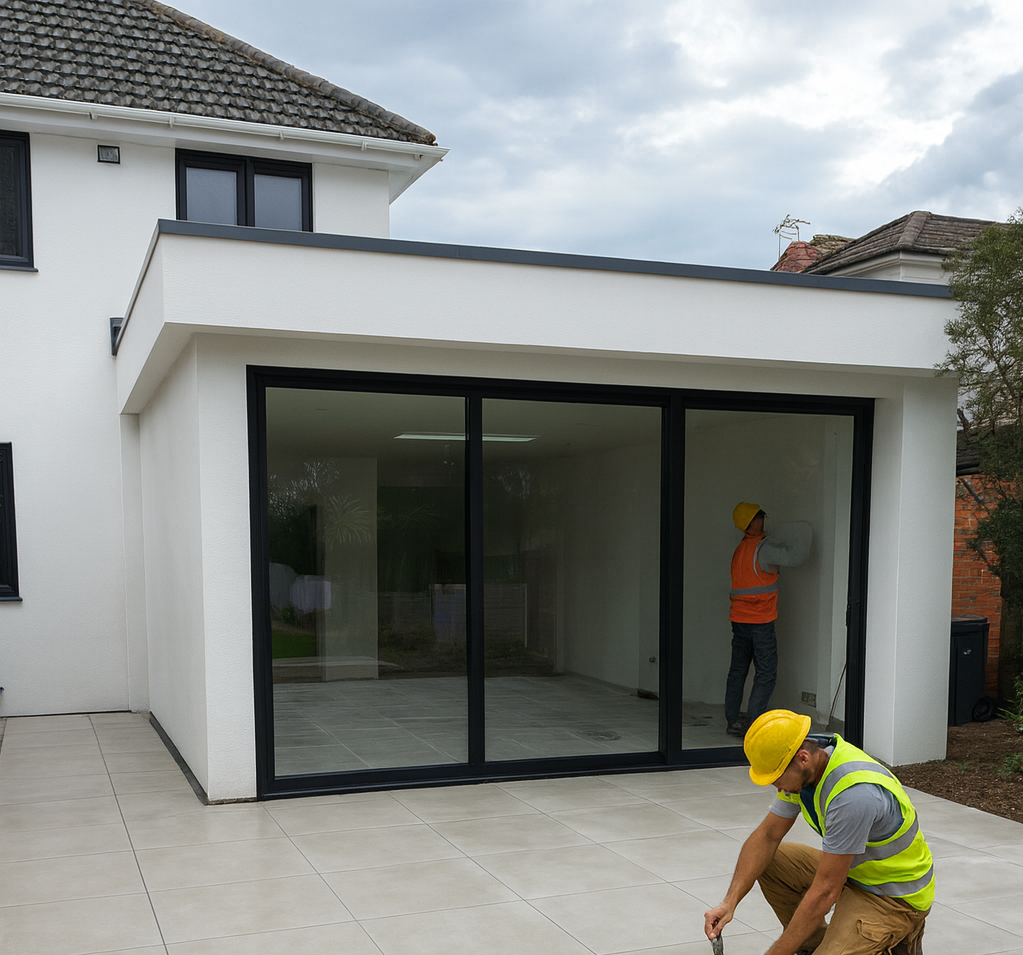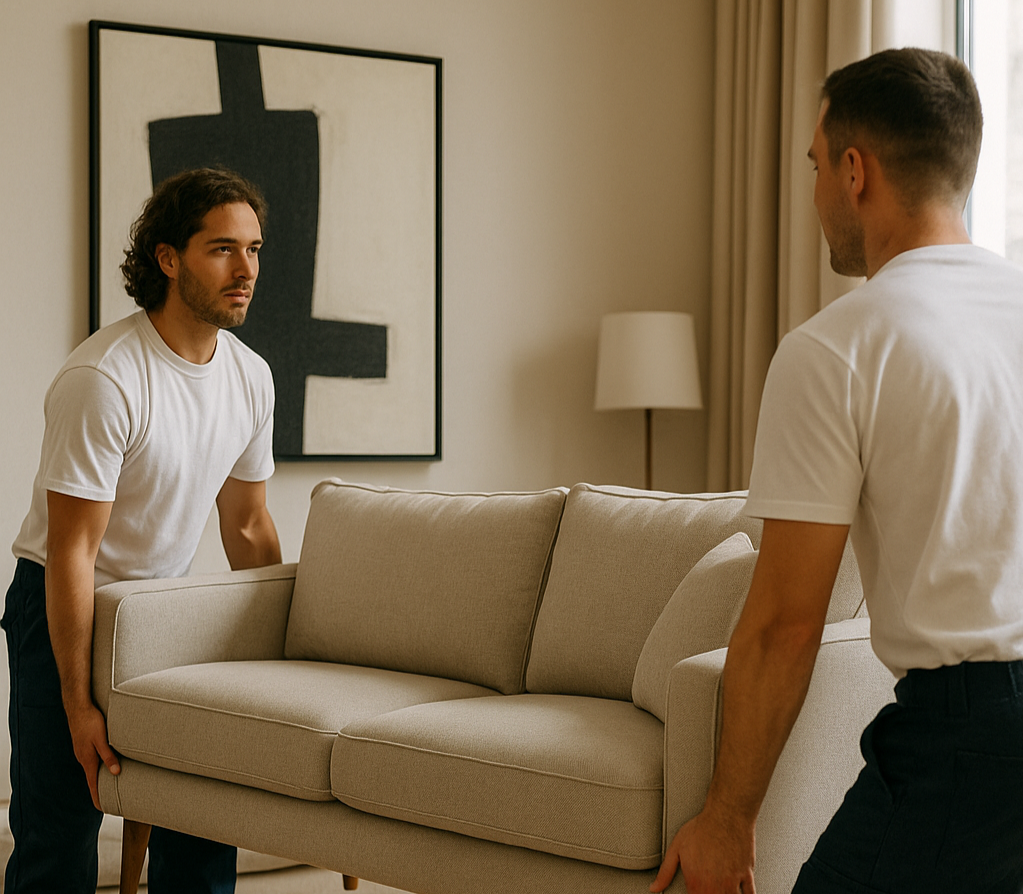Services we offer
Immerse yourself in elegance with our bespoke interior design services, where each detail echoes exceptional quality and timeless sophistication. Transform your space into a sanctuary of luxury that captivates with unparalleled exclusivity.
Every property tells a story — and we design yours with vision and precision. From period properties to modern new builds, our Architectural Design team crafts homes that balance character with contemporary living.Whether you dream of a calm coastal retreat or a sophisticated city residence, we’ll create spaces that not only look exquisite but are a joy to live in.Architectural Design
At Baker Fellows, we create interiors that blend elegance, comfort, and practicality, ensuring your home not only looks beautiful but feels effortless to live in. As luxury home designers in the UK, our modern interior design in London service takes the stress out of the process, guiding you every step of the way so you can enjoy the journey with confidence.From the first ideas to the final touches, we manage every detail with care and precision—helping you avoid costly mistakes and ensuring each decision enhances both beauty and functionality. Combining expertise in residential architecture in London with a passion for timeless home design in London, we craft spaces that are stylish, comfortable, and tailored precisely to your lifestyle.Interior Design
We oversee every stage of your project — from designing and sourcing bespoke furnishings to managing orders, logistics, storage, and on-site installation. Our process takes the stress off your shoulders, ensuring everything comes together smoothly and efficiently. We can securely store your pieces until the project is ready, then complete installation in a single day for minimal disruption. With each element placed and styled with precision, your home is delivered as a cohesive space — refined, harmonious, and ready to enjoy.FF&E, Procurement & Installation
Successful design is as much about coordination as it is about creativity. Our Project Management service ensures your renovation or build runs smoothly, on time, and within budget. Acting as the central point of contact, we liaise with contractors, suppliers, and specialists to keep every stage moving efficiently.From initial planning to final installation, we take the stress off your shoulders — anticipating challenges, solving problems quickly, and making sure no detail is overlooked. The result is a seamless process that allows you to enjoy the transformation with confidence and peace of mind.Project Management
The Process
Stage 1 - Preparation & Briefing
Interior Design & Architecture:
This is where everything begins. We'll meet with you to understand your needs, goals, and budget, whether it's creating more space through an extension or redesigning existing rooms. Together, we define how you want your home to look, feel, and function. From this, we prepare a clear project brief that becomes the roadmap for the whole design journey.
Stage 4 - Technical Design
Interior Design:
Detailed drawings and specifications are produced, covering finishes, joinery, lighting, and furniture layouts. These serve as the instructions for contractors.
Architecture:
We prepare full architectural drawings and specifications required for planning approval and construction. These include detailed plans, elevations, and structural layouts, giving builders everything they need to move forward.
Stage 2 - Concept Design
Interior Design & Architecture:
We start bringing ideas to life with mood boards, sketches, and layouts. This stage focuses on style, materials, colour schemes, and how the interiors will flow from one room to another.
Architecture:
For extensions, we'll explore design options that complement your existing property while maximising space, light, and functionality. Early drawings and models help you visualise how the new areas will connect with your home.
Stage 4 - Procurement & Construction
Interior Design:
As work begins on site, we oversee the implementation of the design, checking that materials, finishes, and details are installed to the highest standard.
Architecture:
During the build, we liaise with contractors to ensure the extension is constructed exactly as specified, problem-solving along the way to keep the project on track.
Procurement:
We manage the entire purchasing process on your behalf. All furniture, fixtures, and finishes are ordered, checked, and safely stored with us until the building works are complete. This ensures everything is ready for installation at the right time.
Stage 3 - Spatial Coordination
Interior Design & Architecture:
We refine the layouts and 3D visuals, making sure every piece — from furniture placement to lighting plans — fits perfectly in the space.
Architecture:
We coordinate with structural engineers and other consultants to make sure the extension design is practical and compliant with planning/building regulations. The aim is to ensure everything works together seamlessly before technical drawings begin.
Stage 4 - Styling & Handover
Interior Design:
Once the building work is complete, we deliver and install all the furniture, fixtures, and accessories that have been stored with us. Everything is styled and placed in position in one coordinated day, removing the stress of multiple deliveries. We also complete snagging checks and add finishing touches, so your space feels polished and ready to enjoy immediately.
Architecture:
At this stage, we review the finished extension to ensure it has been built to specification, is fully functional, and integrates seamlessly with your existing home. Any final checks or adjustments are made before formally handing the project over to you.
Contact us
Interested in working together? Fill out some info and we will be in touch shortly. We can’t wait to hear from you!










